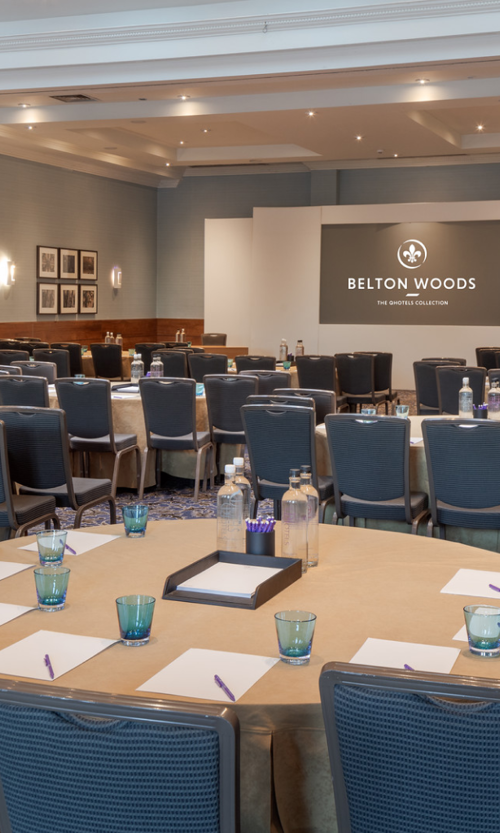
OUR MEETINGS & EVENT SPACES
Our Spaces
The information you need to see which of our fully-equipped conference and meeting rooms in Grantham best suits your requirements. With spacious venues for up to 260.

For up to 270 guests
The Major Oak Suite

For up to 120 guests
The Hawthorne 1 Suite






The Willow Room
U-Shape Style

The Cedar Suite
Theatre Style

The Cedar Suite
U-Shape Style

The Hawthorn Suite
Conference Cabaret Style

The Major Oak Suite
Theatre Style

The Major Oak Suite
Conference Cabaret Style

The Poplar Suite
Boardroom Style

