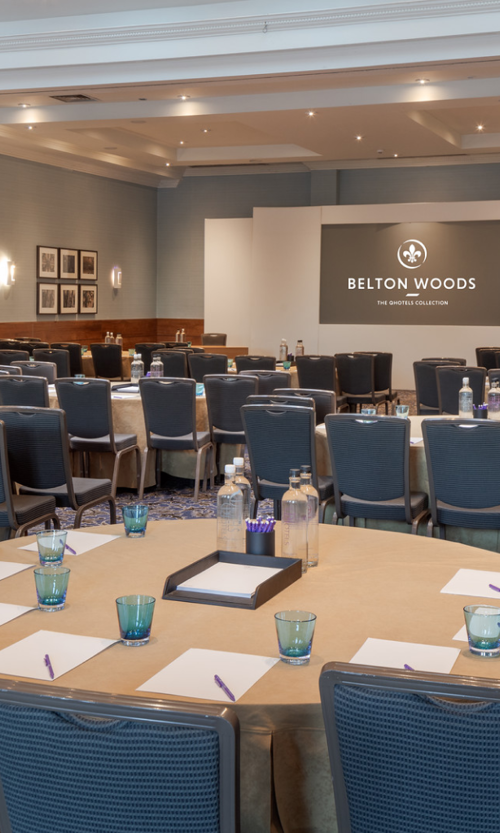
OUR MEETINGS & EVENT SPACES
Our Spaces
The information you need to see which of our fully-equipped conference and meeting rooms in Grantham best suits your requirements. With spacious venues for up to 270.

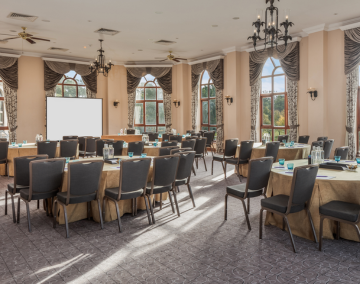
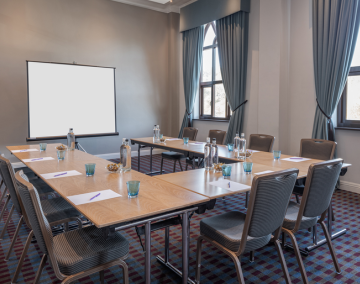
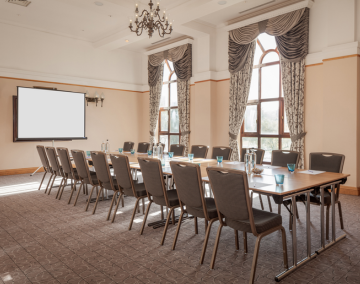
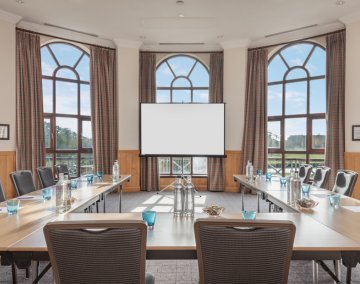
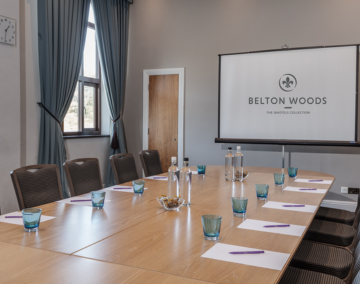
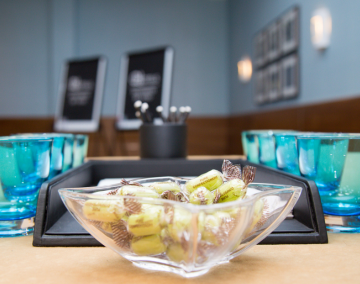
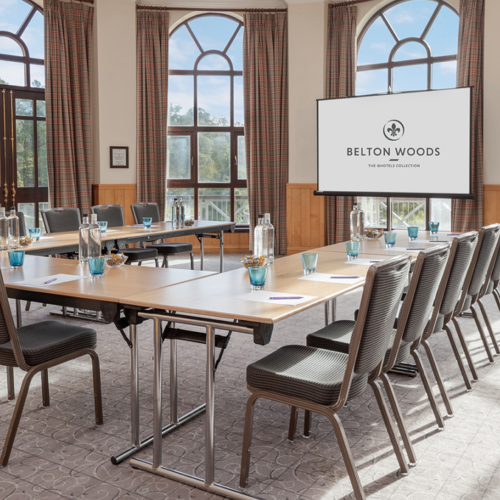
The Willow Room
U-Shape Style
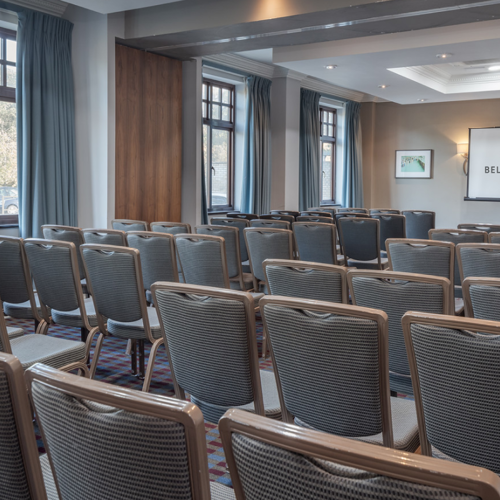
The Cedar Suite
Theatre Style
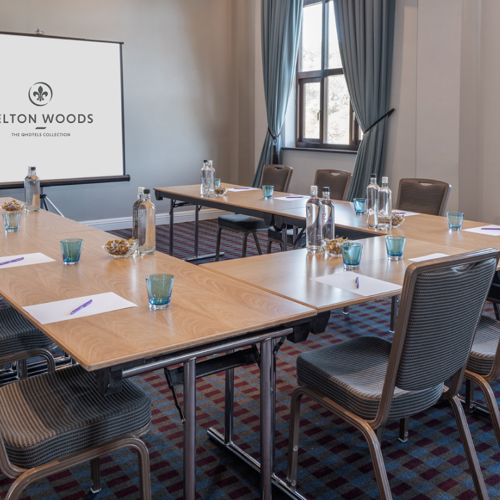
The Cedar Suite
U-Shape Style
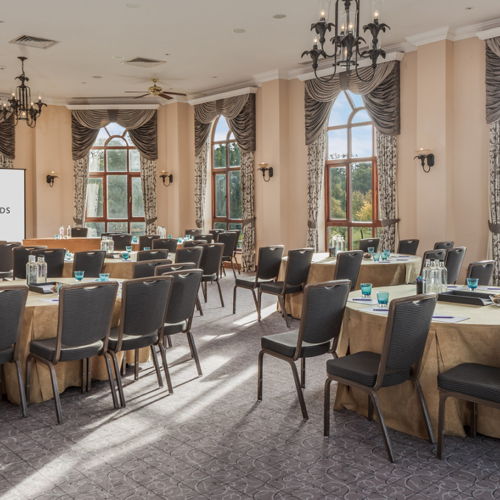
The Hawthorn Suite
Conference Cabaret Style
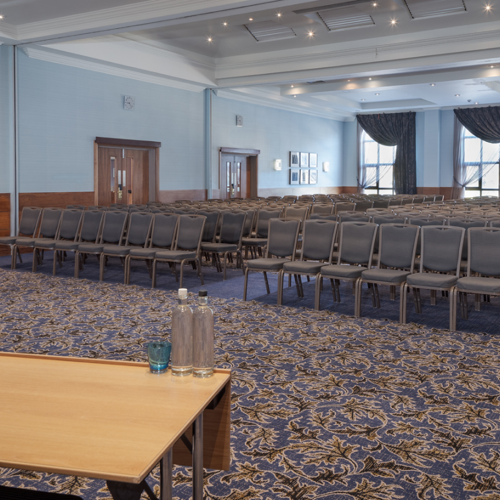
The Major Oak Suite
Theatre Style
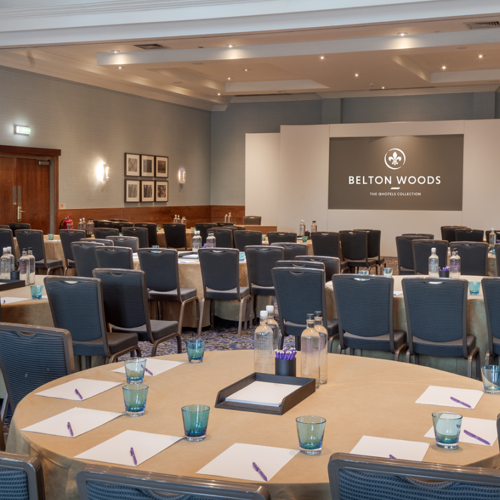
The Major Oak Suite
Conference Cabaret Style
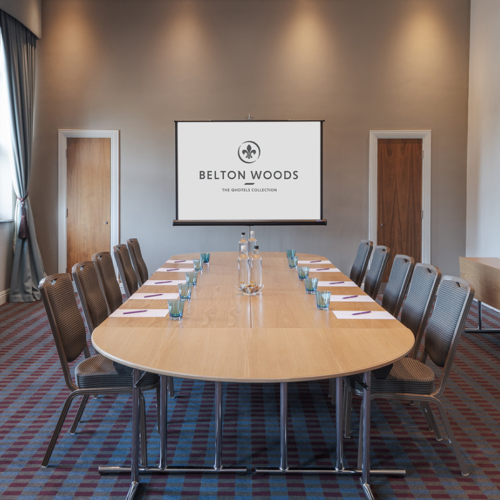
The Poplar Suite
Boardroom Style

